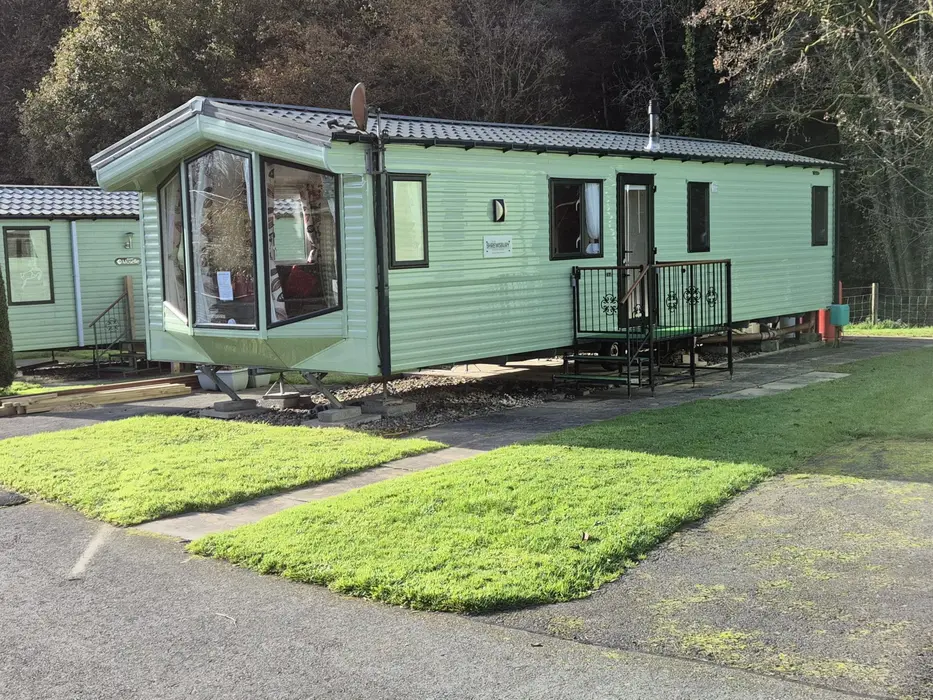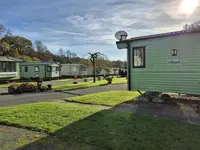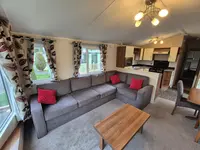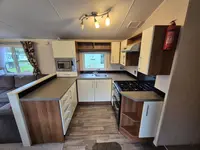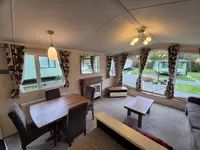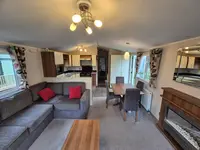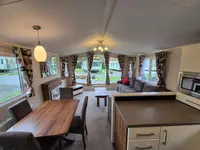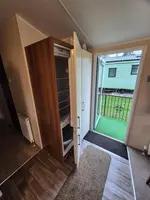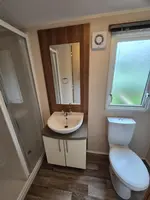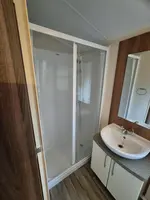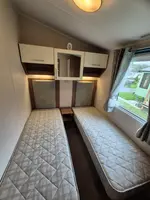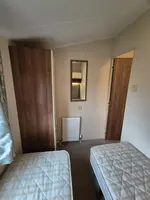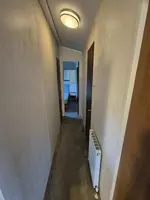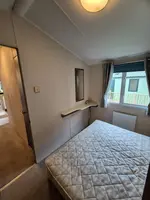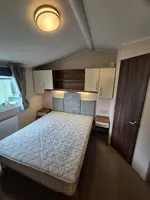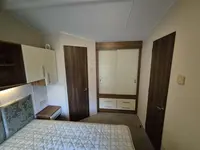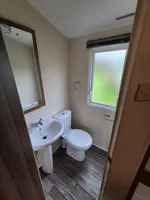£29995.00
WILLERBY SHREWSBURY 35 X 12 ON THE FEATHERS CARAVANS PARK SA198AY
WILLERBY SHREWSBURY
2015 MODEL
35 X 12
2 BEDROOMS
LARGE END BEDROOM WITH ENSUITE AND BUILT-IN WARDROBES
TWIN BEDROOM WITH 2 SINGLE BEDS
FAMILY SHOWER ROOM WITH HAND BASIN AND WC
OPEN PLAN KITCHEN, DINER AND LOUNGE,
BUILT IN MICROWAVE , FRIDGE FREEZER AND LPG OVEN & HOB
VERY MODERN LIGHT AND SPACIOUS,,
SITUATED ON A RIVERSIDE PITCH
BALCONY ENTRANCE STEPS,
REAR STORAGE SHED
THE PARK IS OPEN 10 1/2 MONTHS PER ANNUM AND SITE FEES ARE £1650 PER YEAR WHICH INCLUDE WATER AND DRAINAGE RATES WHEREAS GAS CYLINDERS ARE BUY AS YOU GO AND ELECTRICITY IS BILLED AT THE END OF EACH YEAR.
THERE IS NO AGE LIMIT OR TIME LIMIT FOR THE CARAVANS
HOWEVER NO LIVING OR SUB LETTING IS ALLOWED ON PARK.
£29995.00 ON SITE INC ALL THE RELEVANT CONNECTIONS
CALL ROB ON 07826845125 TO ARRANGE A VIEWING OR FOR MORE DETAILS
THE FEATHERS CARAVAN PARK
LLANWRDA
LLANDOVERY
CARMARTHENSHIRE
SA198AY
Back to list
2015 MODEL
35 X 12
2 BEDROOMS
LARGE END BEDROOM WITH ENSUITE AND BUILT-IN WARDROBES
TWIN BEDROOM WITH 2 SINGLE BEDS
FAMILY SHOWER ROOM WITH HAND BASIN AND WC
OPEN PLAN KITCHEN, DINER AND LOUNGE,
BUILT IN MICROWAVE , FRIDGE FREEZER AND LPG OVEN & HOB
VERY MODERN LIGHT AND SPACIOUS,,
SITUATED ON A RIVERSIDE PITCH
BALCONY ENTRANCE STEPS,
REAR STORAGE SHED
THE PARK IS OPEN 10 1/2 MONTHS PER ANNUM AND SITE FEES ARE £1650 PER YEAR WHICH INCLUDE WATER AND DRAINAGE RATES WHEREAS GAS CYLINDERS ARE BUY AS YOU GO AND ELECTRICITY IS BILLED AT THE END OF EACH YEAR.
THERE IS NO AGE LIMIT OR TIME LIMIT FOR THE CARAVANS
HOWEVER NO LIVING OR SUB LETTING IS ALLOWED ON PARK.
£29995.00 ON SITE INC ALL THE RELEVANT CONNECTIONS
CALL ROB ON 07826845125 TO ARRANGE A VIEWING OR FOR MORE DETAILS
THE FEATHERS CARAVAN PARK
LLANWRDA
LLANDOVERY
CARMARTHENSHIRE
SA198AY
